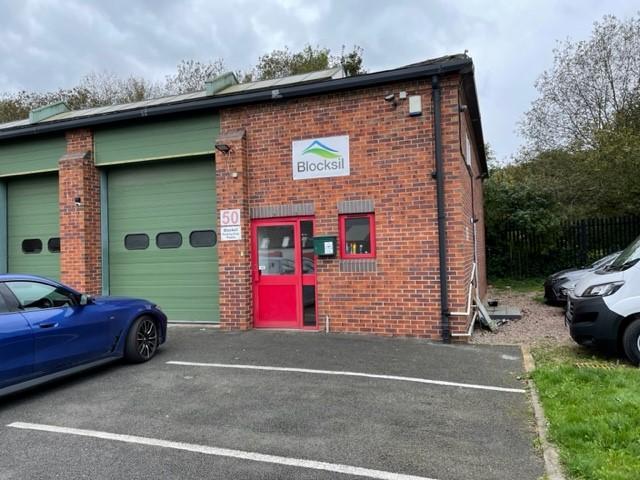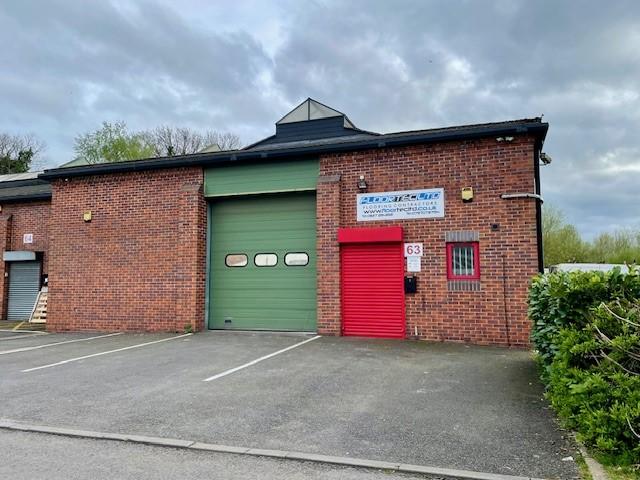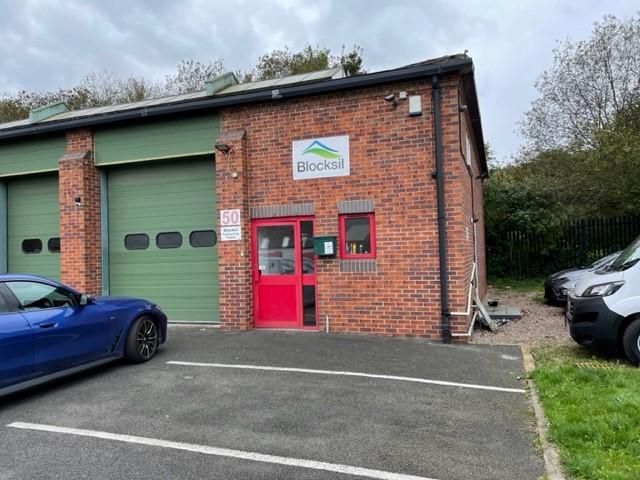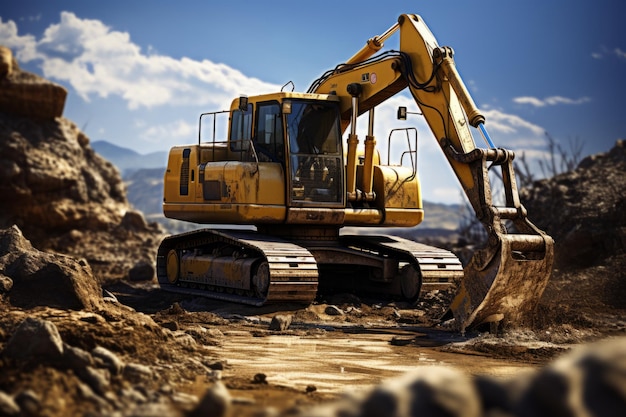- The Sir Robert Peel Mill, Fazeley, Tamworth B78 3QD
- tolsonbusinesspark@outlook.com
Discover a PropertyYour business can grow in
William Tolson Enterprise Park
FIND YOUR NEW PREMESIS NOW
In the spotlight
FOR RENT
Modern industrial Unit
START FROM Contact to enquire
UNIT 50
An end of terrace unit of steel frame construction having brick elevations, full height goods entrance door and offering a good mixture of storage/production space and offices. Radiator heating is fitted throughout the offices and LED lighting is fitted.
The accommodation briefly comprises:-
GROUND FLOOR
93.46 sq m (1,006 sq ft)
Comprising a hall, reception office, kitchenette off, wc and warehouse/production space.
FIRST FLOOR
Office 41.20 sq m
Being fully carpeted with florescent strip lighting, painted and plastered walls and central heating radiator.
Office 21.75 sq m
Fitted as above.
Total Floor area:
Ground Floor
93.46 sq m (1006 sq ft)
First Floor
62.95 sq m (678 sq ft)
Total
156.41 sq m (1684 sq ft)
- 1684 Sq-Ft
- 4 Parking Spots

FOR RENT
Modern industrial Unit
Contact to enquire / Monthly
UNIT 63
An end of terrace unit of steel frame construction having brick elevations, full height electrically operated goods entrance door and offering a good mixture of storage/production space and offices. Radiator heating is fitted throughout the offices and LED lighting is fitted.
GROUND FLOOR
12.93m x 7.87m (max) = 100.08 sq m (1077 sq ft)
Comprising full height workshop space together with entrance lobby, wc (full access) and office and warehouse with LED lighting.
FIRST FLOOR
4.06m x 7.63m = 30.98 sq m (333 sq ft)
Comprising 2no. offices with air conditioning, dado trunking and LED lighting.
OUTSIDE
Dedicated car parking spaces.
Ground Floor
100.08 sq m (1077 sq ft)
First Floor
30.98 sq m ( 333 sq ft)
TOTAL FLOOR AREA
131.06 sq m (1410 sq ft)
- 1410 Sq-Ft
- 5 Parking Spots

MORE OF OUR PROPERTIES
OUR VACANCIES

- Feb 2024











